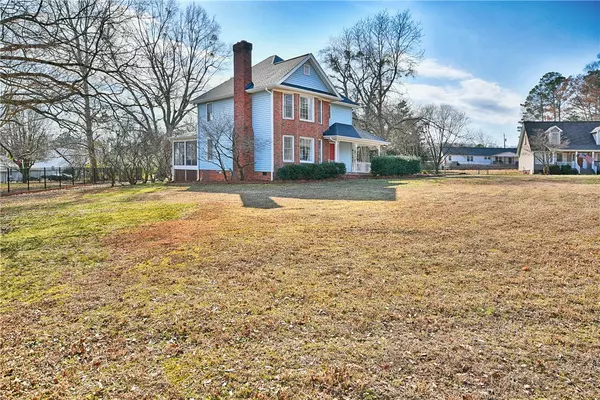$327,821
$332,500
1.4%For more information regarding the value of a property, please contact us for a free consultation.
105 Wyatt Oaks CT Easley, SC 29642
3 Beds
3 Baths
1,702 SqFt
Key Details
Sold Price $327,821
Property Type Single Family Home
Sub Type Single Family Residence
Listing Status Sold
Purchase Type For Sale
Square Footage 1,702 sqft
Price per Sqft $192
Subdivision Wyatt Oak
MLS Listing ID 20283630
Sold Date 03/19/25
Style Traditional
Bedrooms 3
Full Baths 2
Half Baths 1
HOA Y/N No
Abv Grd Liv Area 1,702
Total Fin. Sqft 1702
Year Built 1985
Annual Tax Amount $426
Tax Year 2024
Lot Size 1.100 Acres
Acres 1.1
Property Sub-Type Single Family Residence
Property Description
1.1 ACRE FLAT LOT IN WREN SCHOOL DISTRICT! This 3 Bedroom, 2.5 bath home is waiting for a new family to move in and enjoy this quiet, delightful neighborhood. This yard is screaming for a swing set and outdoor firepit area. Rich oak floors greet you as you enter the foyer with coat closet. To your left is the large living room with real masonry brick fireplace and bay window. The living room opens into the dining room that leads to the bright natural sunlight in the Sunroom. There is a half bath in the hallway from the foyer to the kitchen. There is more storage under the stairway. The eat in kitchen has a newer smooth surface, air fryer, convection range and dishwasher. The oak floors add warmth to your family breakfasts. The laundry room is just off the kitchen with the washer and dryer behind closed doors. There is a side door off the driveway and side porch into the laundry area. The real oak floors cover the main floor and blend with the new beautiful carpet ready for your bare feet to run upstairs. The newly carpeted upstairs has a large Primary suite with walk-in closet, built in stained bookcase and newly remodeled bath with beautiful, easy to clean walk in shower. The other two bedrooms are on the second floor along with a spacious 2nd full bath with tub/shower combo. The crawl space has been professionally encapsulated (2022) and has a sump pump for year round protection and comfort. The roof was replaced with architectural 40 year shingles in 2023 along with new gutters with leaf filters. The water heater has been recently replaced. This home is spotless and ready for you to move in and start living the family life of the fabulous Wren schools. It is freshly painted and ready for you to bring your treasures!
Location
State SC
County Anderson
Area 104-Anderson County, Sc
Rooms
Basement None, Crawl Space, Sump Pump
Interior
Interior Features Bookcases, Built-in Features, Ceiling Fan(s), Fireplace, Laminate Countertop, Bath in Primary Bedroom, Pull Down Attic Stairs, Smooth Ceilings, Shower Only, Cable TV, Upper Level Primary, Walk-In Closet(s), Walk-In Shower, Window Treatments
Heating Central, Gas
Cooling Central Air, Electric, Forced Air
Flooring Carpet, Hardwood, Laminate
Fireplace Yes
Window Features Blinds,Bay Window(s),Insulated Windows,Tilt-In Windows,Vinyl,Wood Frames
Appliance Convection Oven, Dryer, Dishwasher, Electric Oven, Electric Range, Electric Water Heater, Disposal, Washer
Laundry Washer Hookup, Electric Dryer Hookup
Exterior
Exterior Feature Deck, Porch
Parking Features None, Driveway
Utilities Available Electricity Available, Natural Gas Available, Phone Available, Septic Available, Water Available, Cable Available, Underground Utilities
Accessibility Low Threshold Shower
Porch Deck, Front Porch, Porch
Garage No
Building
Lot Description Cul-De-Sac, Hardwood Trees, Level, Outside City Limits, Subdivision
Entry Level Two
Foundation Crawlspace
Sewer Septic Tank
Architectural Style Traditional
Level or Stories Two
Structure Type Brick,Vinyl Siding
Schools
Elementary Schools Huntmeadows Elm
Middle Schools Wren Middle
High Schools Wren High
Others
Tax ID 189-06-01-001-000
Security Features Smoke Detector(s)
Financing Cash
Read Less
Want to know what your home might be worth? Contact us for a FREE valuation!

Our team is ready to help you sell your home for the highest possible price ASAP
Bought with Wilson Associates






