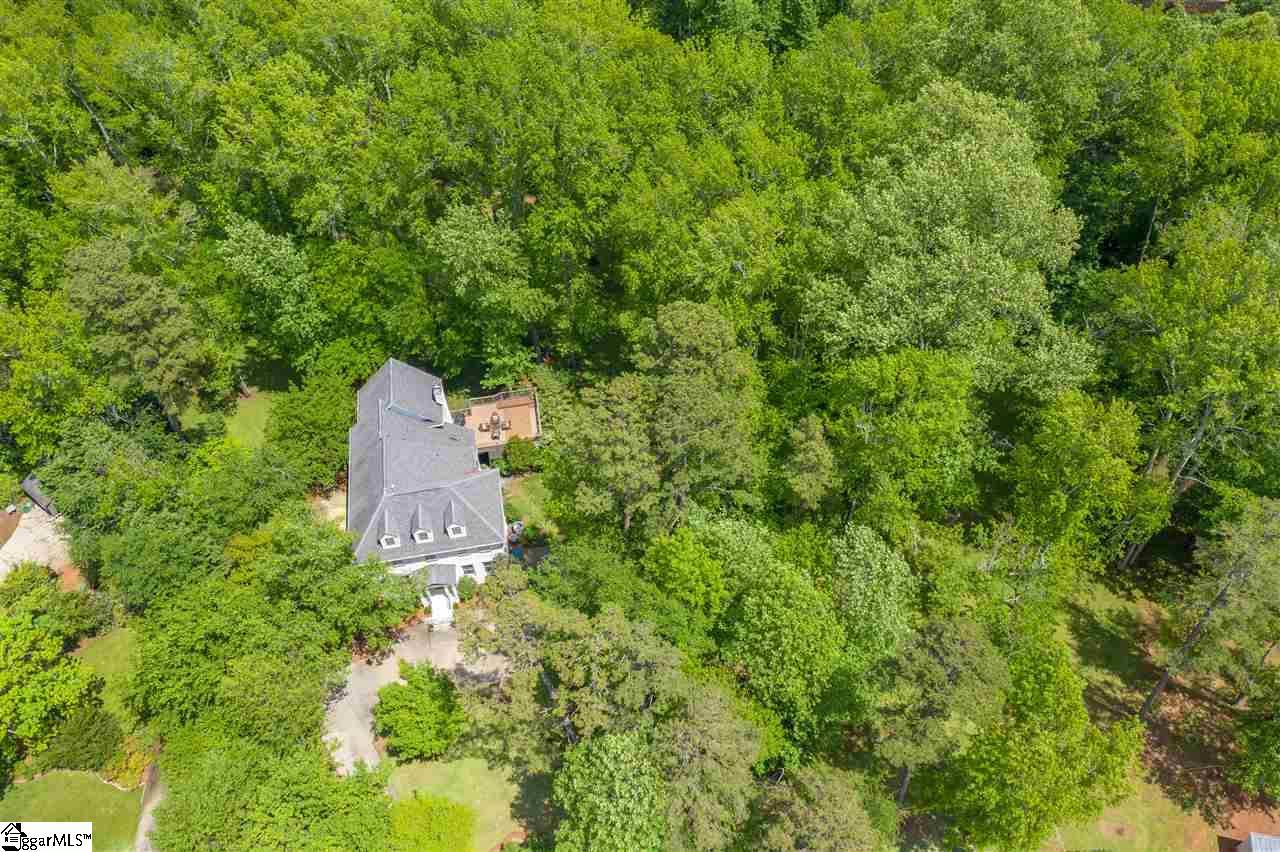$590,000
$599,000
1.5%For more information regarding the value of a property, please contact us for a free consultation.
127 Sanderling Drive Greenville, SC 29607
4 Beds
4 Baths
4,877 SqFt
Key Details
Sold Price $590,000
Property Type Single Family Home
Sub Type Single Family Residence
Listing Status Sold
Purchase Type For Sale
Approx. Sqft 4400-4599
Square Footage 4,877 sqft
Price per Sqft $120
Subdivision Forrester Woods Estates
MLS Listing ID 1417752
Sold Date 07/13/20
Style Traditional
Bedrooms 4
Full Baths 3
Half Baths 1
HOA Fees $50/ann
HOA Y/N yes
Annual Tax Amount $3,494
Lot Size 1.300 Acres
Lot Dimensions 42 x 322 x 268 x 377
Property Sub-Type Single Family Residence
Property Description
Beautiful traditional home on a 1.3 acre lot in the coveted Forrester Woods Estates. This stately home boasts such southern charm and tranquility that you will never want to leave! The home has been updated and meticulously maintained! The painted brick exterior , large windows and beautiful entrance are captivating. As you enter the home, you will be greeted by a grand staircase and two story foyer. To the right is the living room/den or music room and to the left is a sitting room perfect for reading your favorite book or having your morning coffee. As you head down the hallway you will find the formal dining room, large chef's kitchen, breakfast room, family room and sunroom...all open to one another. The flow of this home is perfect for entertaining! The large deck overlooks the tranquil views of the large lot and backyard! On the second floor you will find a large master suite along with 3 additional bedrooms and 2 full baths. The basement is perfect for a playroom or media room. There is also a small office just off the bonus room. The two car garage is on the basement level and has an updated home gym.
Location
State SC
County Greenville
Area 030
Rooms
Basement Finished
Interior
Interior Features 2 Story Foyer, High Ceilings, Ceiling Fan(s), Ceiling Smooth, Granite Counters, Countertops-Solid Surface, Open Floorplan, Tub Garden, Walk-In Closet(s), Radon System
Heating Electric
Cooling Central Air
Flooring Carpet, Ceramic Tile, Wood
Fireplaces Number 1
Fireplaces Type Gas Log
Fireplace Yes
Appliance Dishwasher, Disposal, Self Cleaning Oven, Refrigerator, Electric Oven, Double Oven, Electric Water Heater
Laundry 1st Floor, Walk-in, Electric Dryer Hookup, Laundry Room
Exterior
Parking Features Attached, Parking Pad, Paved, Basement, Garage Door Opener, Yard Door
Garage Spaces 2.0
Community Features Clubhouse, Street Lights, Pool
Utilities Available Cable Available
Waterfront Description Creek
Roof Type Architectural
Garage Yes
Building
Lot Description 1 - 2 Acres, Cul-De-Sac, Sloped, Few Trees
Story 2
Foundation Basement
Sewer Public Sewer
Water Public, Greenville
Architectural Style Traditional
Schools
Elementary Schools Mauldin
Middle Schools Mauldin
High Schools Mauldin
Others
HOA Fee Include Pool
Read Less
Want to know what your home might be worth? Contact us for a FREE valuation!

Our team is ready to help you sell your home for the highest possible price ASAP
Bought with North Point Realty, LLC






