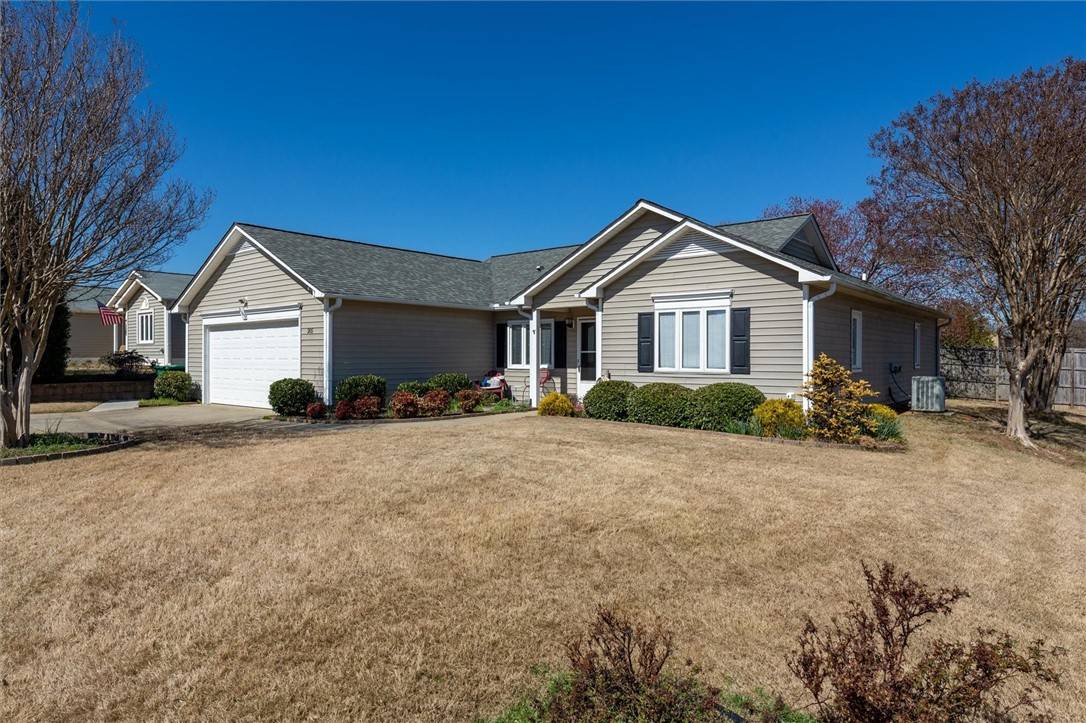$199,900
$199,900
For more information regarding the value of a property, please contact us for a free consultation.
205 Milstead WAY Greenville, SC 29615
2 Beds
2 Baths
1,308 SqFt
Key Details
Sold Price $199,900
Property Type Single Family Home
Sub Type Single Family Residence
Listing Status Sold
Purchase Type For Sale
Square Footage 1,308 sqft
Price per Sqft $152
Subdivision Rolling Green Village
MLS Listing ID 20248704
Sold Date 04/23/22
Style Traditional
Bedrooms 2
Full Baths 2
HOA Fees $815/ann
HOA Y/N Yes
Abv Grd Liv Area 1,308
Total Fin. Sqft 1308
Annual Tax Amount $711
Tax Year 2021
Property Sub-Type Single Family Residence
Property Description
Wonderful home in an active retirement community close to everything. This house boasts a two car garage, sun porch, screened in porch plus a patio. Great kitchen for fixing a snack or a meal. Ensuite master bath with shower. Master has walk in closet-rare for this floor plan. Second bedroom for office or visitors. Rolling Green Village has many great amenities. Enjoy trips with your new neighbors, chef prepared meals, a lovely indoor pool, exercise classes. Other great features are lawn maintenance, exterior maintenance of the home, termite coverage, trash and discounts on housekeeping and if necessary home care and more. New resident must be approved by Ruth Wood at Rolling Green Village. There is a one time resident fee due at closing to Rolling Green Village.
Location
State SC
County Greenville
Community Common Grounds/Area, Clubhouse, Fitness Center, Pool, Sidewalks
Area 401-Greenville County, Sc
Rooms
Basement None
Main Level Bedrooms 2
Interior
Interior Features Ceiling Fan(s), Laminate Countertop, Bath in Primary Bedroom, Pull Down Attic Stairs, Shower Only, Upper Level Primary, Walk-In Closet(s), Walk-In Shower, Storm Door(s)
Heating Electric, Forced Air
Cooling Central Air, Electric
Flooring Carpet, Vinyl
Fireplace No
Window Features Insulated Windows
Appliance Dryer, Dishwasher, Electric Oven, Electric Range, Electric Water Heater, Microwave, Refrigerator, Washer
Exterior
Exterior Feature Porch, Patio, Storm Windows/Doors
Parking Features Attached, Garage, Driveway
Garage Spaces 2.0
Pool Community
Community Features Common Grounds/Area, Clubhouse, Fitness Center, Pool, Sidewalks
Utilities Available Cable Available, Electricity Available, Sewer Available, Underground Utilities
Waterfront Description None
Water Access Desc Public
Roof Type Architectural,Shingle
Accessibility Low Threshold Shower
Porch Front Porch, Patio, Porch, Screened
Garage Yes
Building
Lot Description Level, Outside City Limits, Subdivision
Entry Level One
Foundation Slab
Sewer Public Sewer
Water Public
Architectural Style Traditional
Level or Stories One
Structure Type Vinyl Siding
Schools
Elementary Schools Oakview
Middle Schools Beck Middle
High Schools Wade Hampton High
Others
HOA Fee Include Common Areas,Maintenance Grounds,Maintenance Structure,Pest Control,Pool(s),Recreation Facilities,Street Lights,Security,Trash
Tax ID 0533.19-01-001.00
Security Features Smoke Detector(s)
Membership Fee Required 9780.0
Financing Cash
Read Less
Want to know what your home might be worth? Contact us for a FREE valuation!

Our team is ready to help you sell your home for the highest possible price ASAP
Bought with NONMEMBER OFFICE






