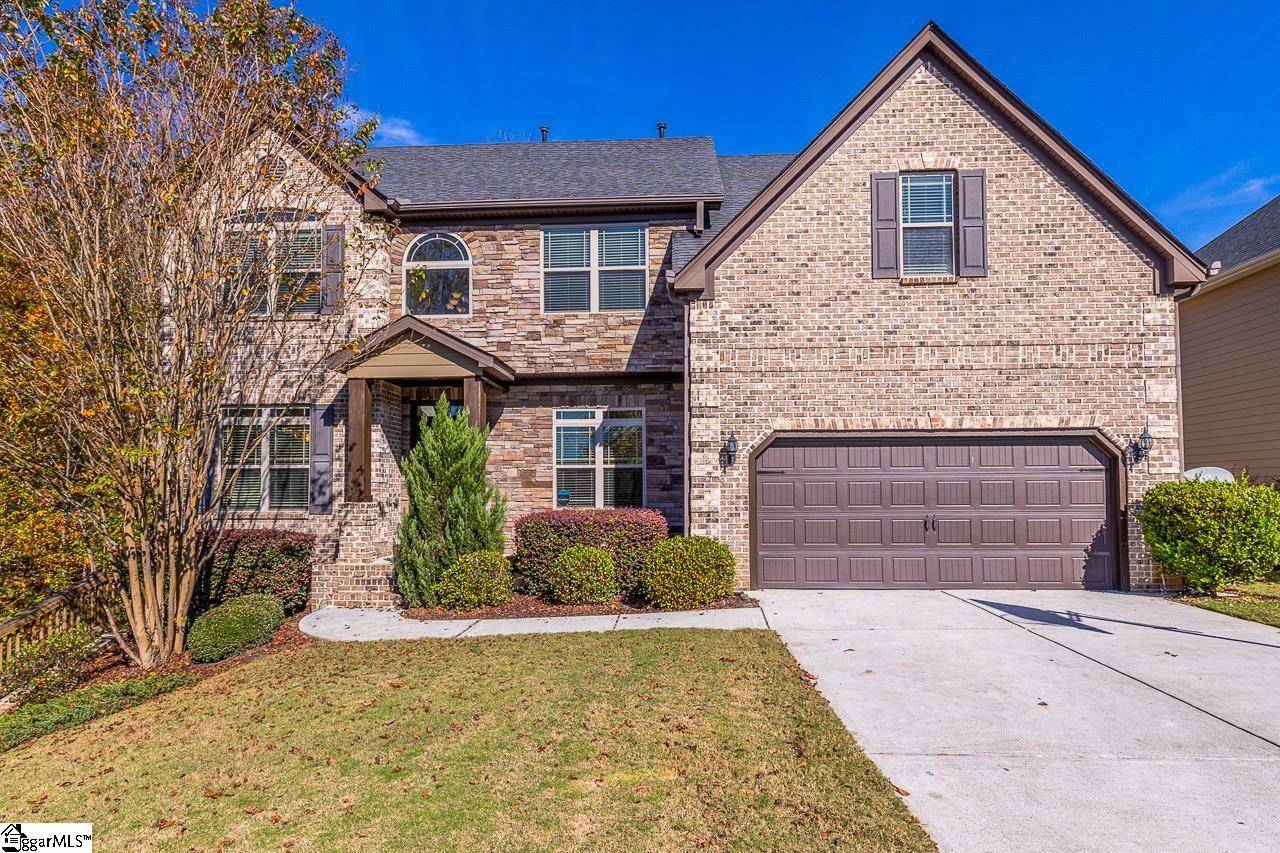444 Jameswood Court Greer, SC 29651
7 Beds
5 Baths
4,000 SqFt
UPDATED:
Key Details
Property Type Single Family Home
Sub Type Single Family Residence
Listing Status Active
Purchase Type For Sale
Approx. Sqft 4000-4199
Square Footage 4,000 sqft
Price per Sqft $149
Subdivision Dillard Creek Crossing
MLS Listing ID 1553641
Style Traditional,Craftsman
Bedrooms 7
Full Baths 5
Construction Status 6-10
HOA Fees $759/ann
HOA Y/N yes
Year Built 2015
Building Age 6-10
Annual Tax Amount $4,821
Lot Size 7,840 Sqft
Lot Dimensions 48 x 125 x 70 x 77 x 22 x 48
Property Sub-Type Single Family Residence
Property Description
Location
State SC
County Spartanburg
Area 033
Rooms
Basement Partially Finished, Sump Pump, Unfinished, Walk-Out Access, Bath/Stubbed, Dehumidifier, Interior Entry
Master Description Double Sink, Full Bath, Primary on 2nd Lvl, Shower-Separate, Tub-Garden, Walk-in Closet
Interior
Interior Features 2 Story Foyer, High Ceilings, Ceiling Fan(s), Ceiling Smooth, Granite Counters, Countertops-Solid Surface, Open Floorplan, Tub Garden, Walk-In Closet(s), Countertops-Other, Pantry
Heating Forced Air, Multi-Units, Natural Gas
Cooling Central Air, Electric, Multi Units
Flooring Ceramic Tile, Wood
Fireplaces Number 1
Fireplaces Type Gas Log
Fireplace Yes
Appliance Gas Cooktop, Dishwasher, Disposal, Dryer, Self Cleaning Oven, Oven, Refrigerator, Washer, Electric Oven, Microwave, Range Hood, Gas Water Heater
Laundry 2nd Floor, Walk-in, Electric Dryer Hookup, Washer Hookup, Laundry Room
Exterior
Parking Features Attached, Concrete
Garage Spaces 2.0
Community Features Common Areas, Street Lights, Playground, Pool, Sidewalks
Utilities Available Underground Utilities, Cable Available
Roof Type Architectural
Garage Yes
Building
Lot Description 1/2 Acre or Less, Cul-De-Sac, Sidewalk, Sloped, Few Trees, Sprklr In Grnd-Full Yard
Story 2
Foundation Slab, Basement
Sewer Public Sewer
Water Public, CPW
Architectural Style Traditional, Craftsman
Construction Status 6-10
Schools
Elementary Schools Woodland
Middle Schools Riverside
High Schools Riverside
Others
HOA Fee Include Pool,Recreation Facilities






